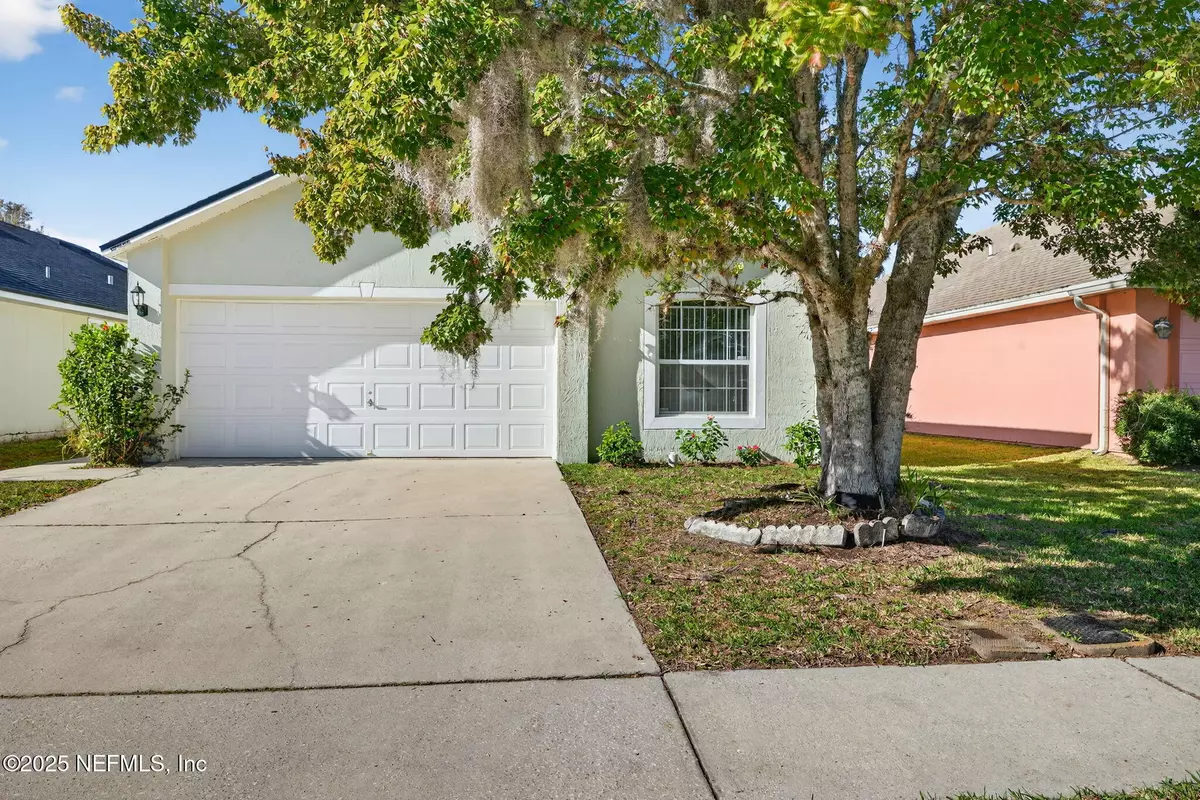
1528 SLASH PINE CT Orange Park, FL 32073
3 Beds
2 Baths
1,303 SqFt
UPDATED:
Key Details
Property Type Single Family Home
Sub Type Single Family Residence
Listing Status Active
Purchase Type For Sale
Square Footage 1,303 sqft
Price per Sqft $205
Subdivision Laurel Grove Plan
MLS Listing ID 2117089
Bedrooms 3
Full Baths 2
HOA Fees $165/ann
HOA Y/N Yes
Year Built 2000
Annual Tax Amount $1,535
Lot Size 6,969 Sqft
Acres 0.16
Property Sub-Type Single Family Residence
Source realMLS (Northeast Florida Multiple Listing Service)
Property Description
The open floor plan is accented with tile flooring throughout, providing both style and easy maintenance. You can relax and unwind with a serene pond view.
Conveniently located near top-rated schools, shopping, and dining, this home combines comfort, convenience, and value. The all in one perfect package. Vacant and move-in ready, it's just waiting for you to make it yours!
*One picture has been digitally staged
Location
State FL
County Clay
Community Laurel Grove Plan
Area 132-Bellair/Grove Park
Direction Take US17 turn right on Kingsley. Turn Right on Debarry. Left on Wild Flower Dr. Right on Slash Pine Ct.
Interior
Heating Central
Cooling Central Air
Flooring Tile
Laundry In Garage
Exterior
Parking Features Garage
Garage Spaces 2.0
Utilities Available Cable Available, Sewer Connected, Water Connected
View Pond
Porch Rear Porch
Total Parking Spaces 2
Garage Yes
Private Pool No
Building
Water Public
New Construction No
Others
Senior Community No
Tax ID 08042601991100305
Acceptable Financing Cash, Conventional, FHA, VA Loan
Listing Terms Cash, Conventional, FHA, VA Loan






